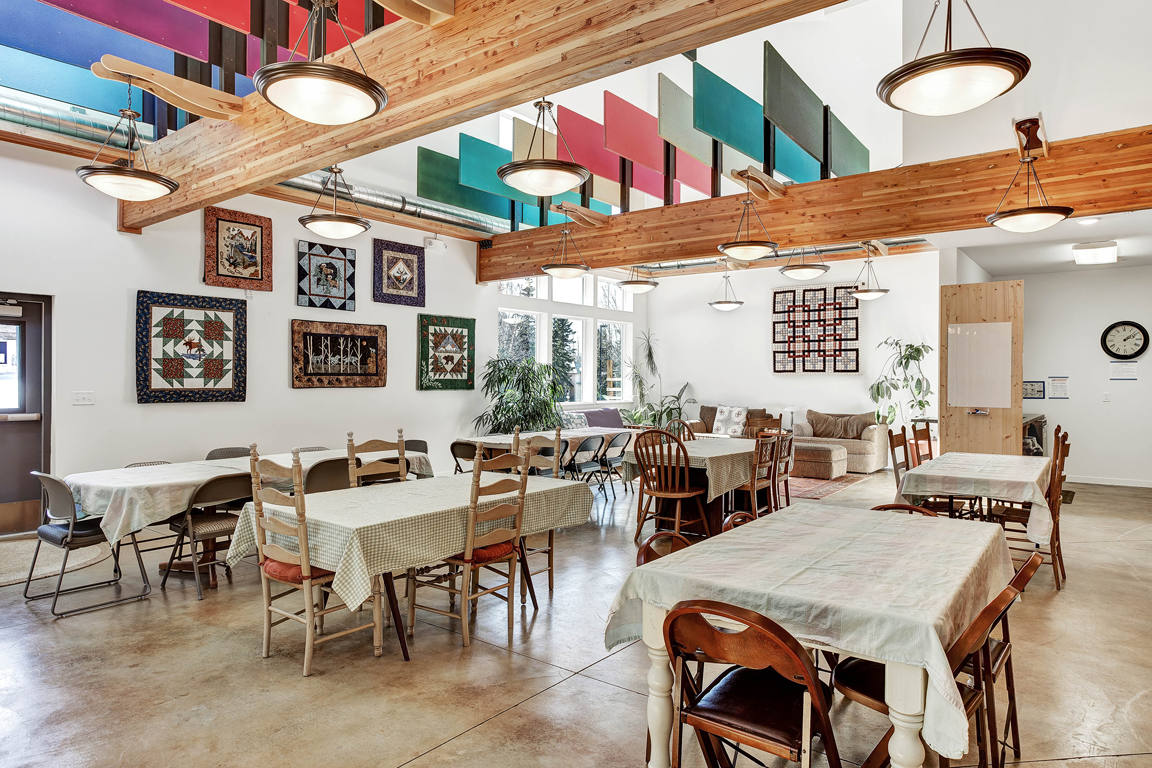WMAIA 2018 Design Awards Entry
Fitch Architecture & Community Design, Amherst, MA
with Architect-of-Record Tom Pierce-Bulger
Located in the extreme Alaskan climate, this community features an indoor pedestrian way (sheltered from the elements) connecting homes directly to the common house.
The community center is located at the center of the site plan, easily accessible from parking, gardens, and two distinct housing types. 12 units are located in an “atrium building” opening into an enclosed pedestrian street and giving the residents direct access to the sun-filled common house.
Shed roofs with high walls and windows toward the south are designed to let low winter light penetrate deeply into all residential units.
