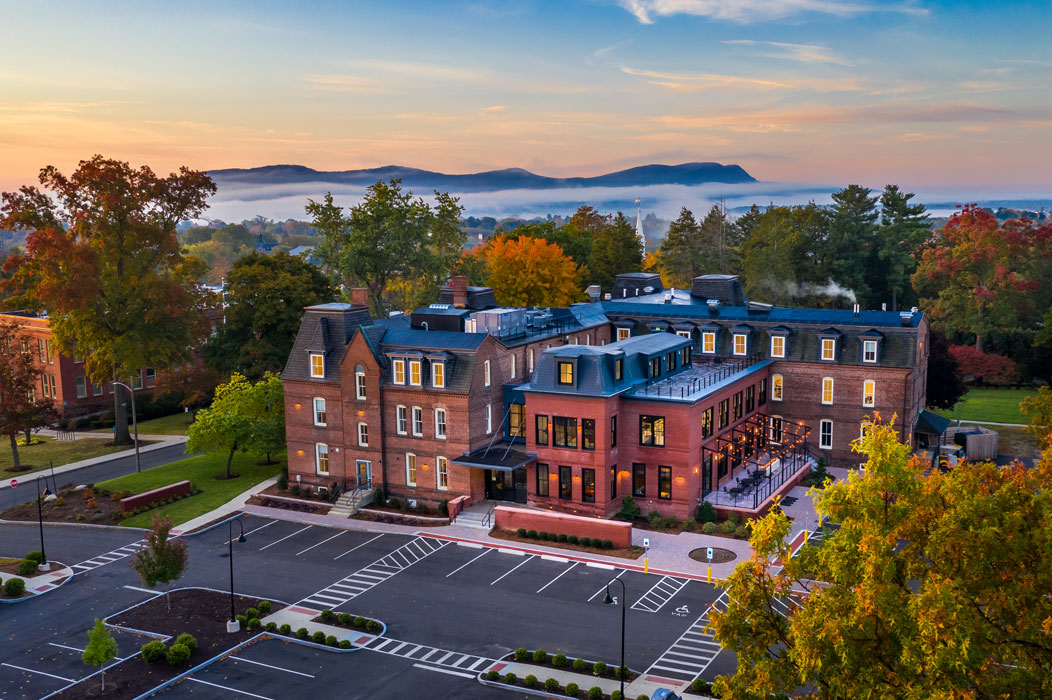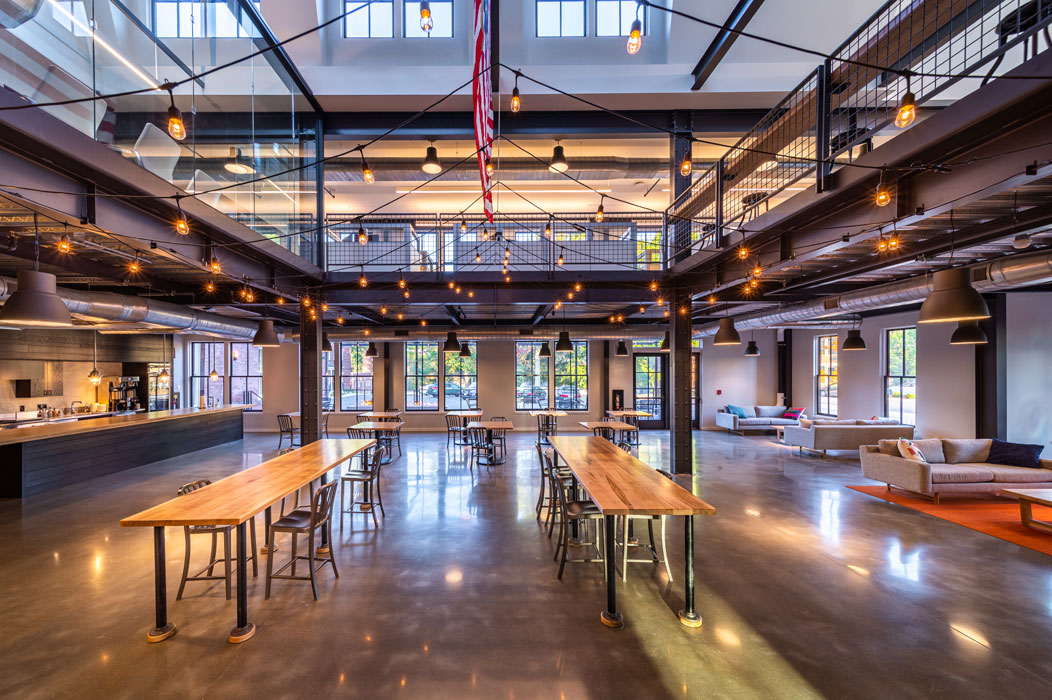WMAIA 2022 Design Awards
ENTRY
Thomas Douglas Architects, Northampton, MA
The transformation of Gawith Hall, the largest building of the historic Clarke School for the Deaf, from dormitories into a modern office space required creative design processes and solutions to bridge the client’s needs with requirements to earn historic preservation credits. This adaptive reuse project breathes new life into an elegant 19th century masonry building that had fallen into vacancy and disrepair.
Thermal and structural performance was enhanced in the existing structure while preserving and refurbishing historic details and finishes. A new addition brings light, openness and modern materials to the interiors, while complementing the architectural fabric and details of the historic campus, to create an extraordinary modern office in the heart of one of Northampton’s most desirable residential neighborhoods.
Photos by Leigh Chodos

