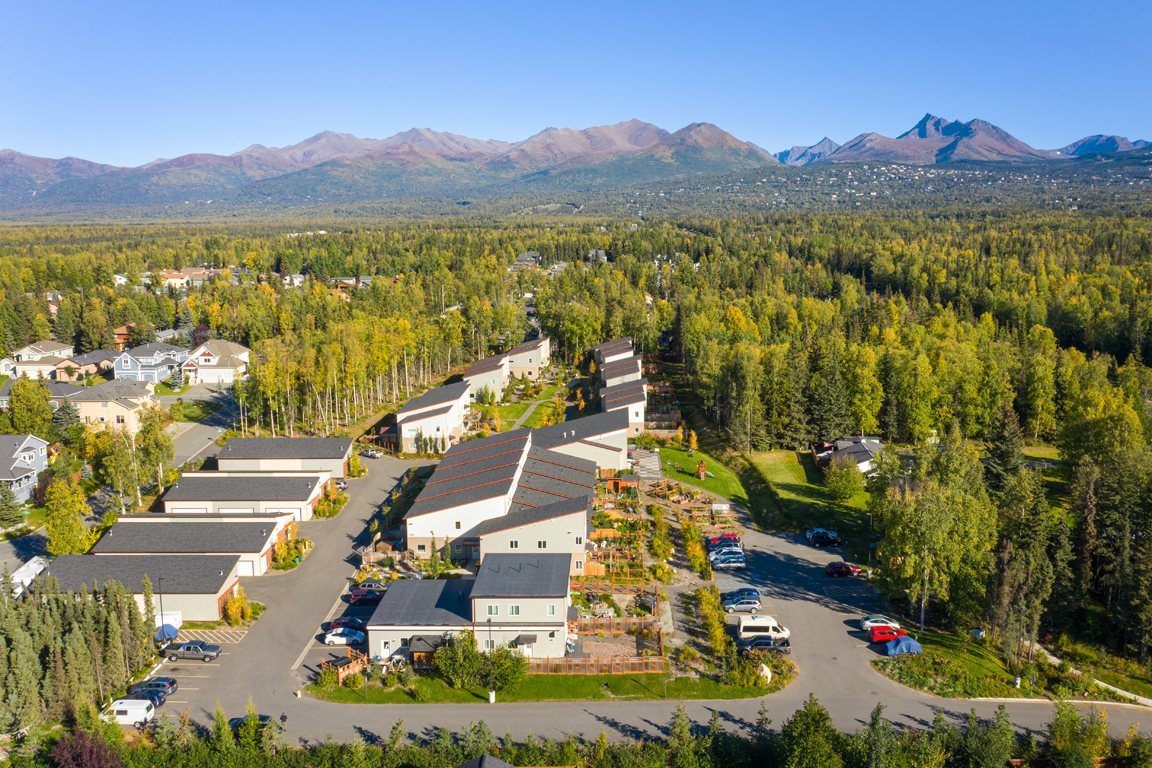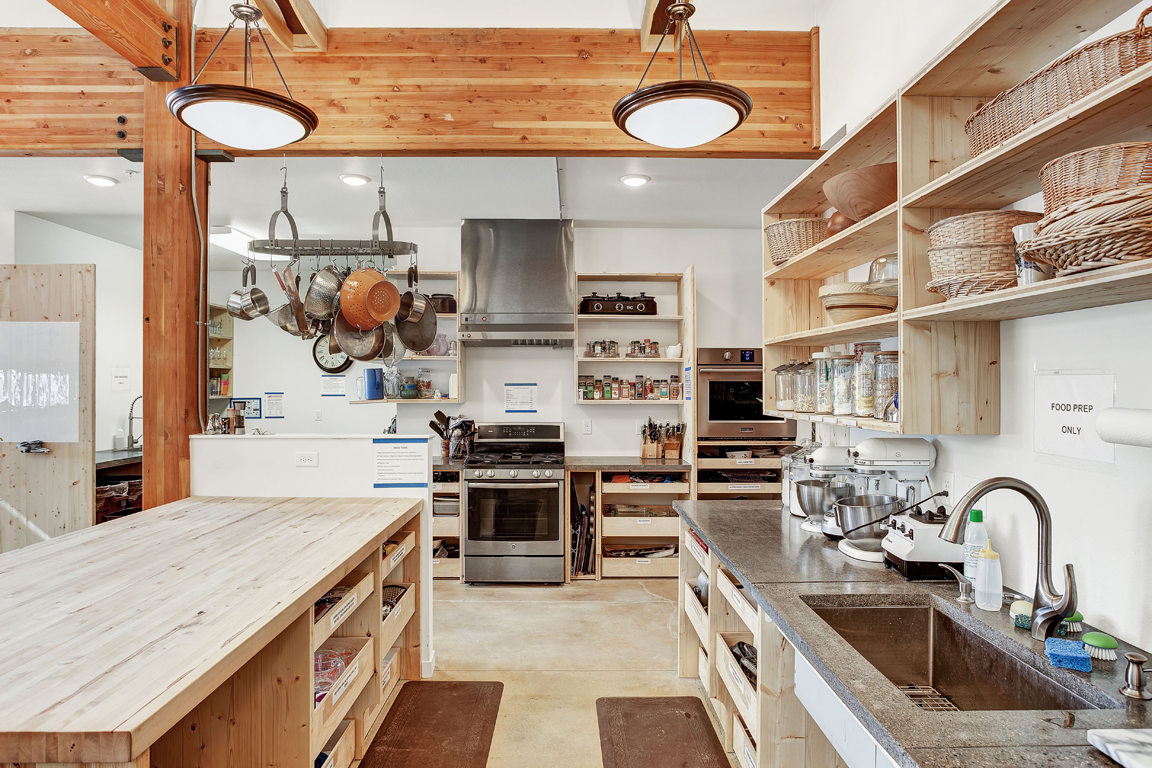WMAIA 2020 Design Awards
ARCHITECTS’ CHOICE
Fitch Architecture & Community Design, Amherst, MA
Raven’s Roost was shaped by the residents’ deep love for Alaska’s beauty; by a fluid relationship to environment, seasons and light; and by residents’ desires for Aging-in-Place.
The sun-filled common house sits centrally, at the intersection of two housing types serving different needs.
The front doors of the 12 units within the atrium building open onto an indoor street, connected directly to the common house — giving residents easy access to shared community space in all types of weather.
Other townhouse units, separated from the common house, are clustered around the common green where residents have established native and edible plantings.
In winter, people live in their homes’ south sides. Shed roofs and high windows let meager winter light penetrate deep into buildings.
In summer, people live outdoors in interstitial spaces; the gardens, paths, common house courtyard and barbeque deck – as integral to the community as the buildings themselves.

