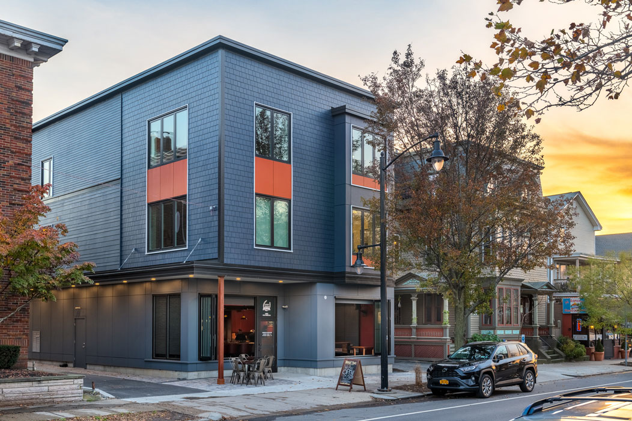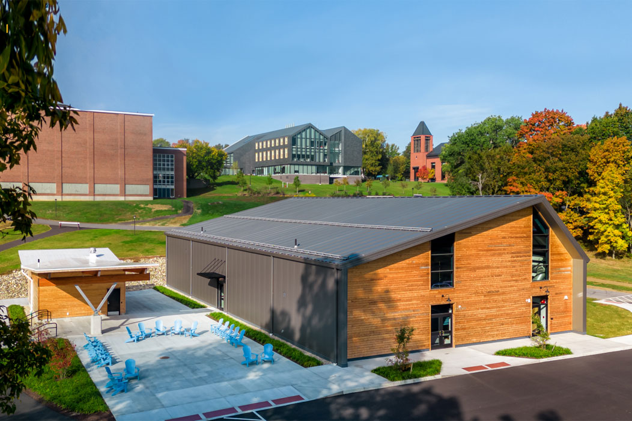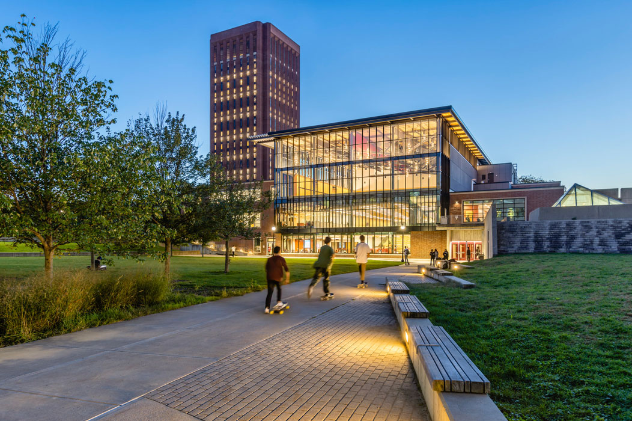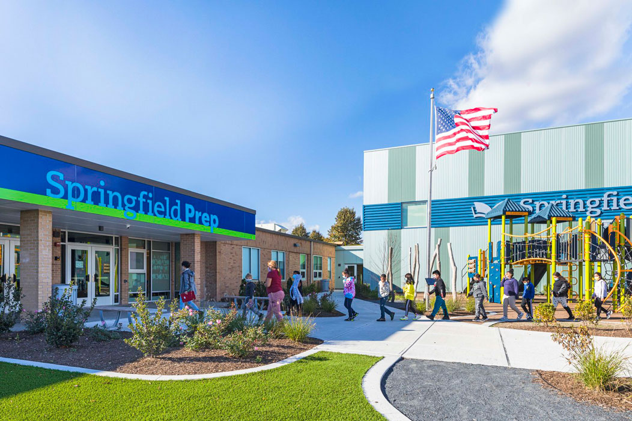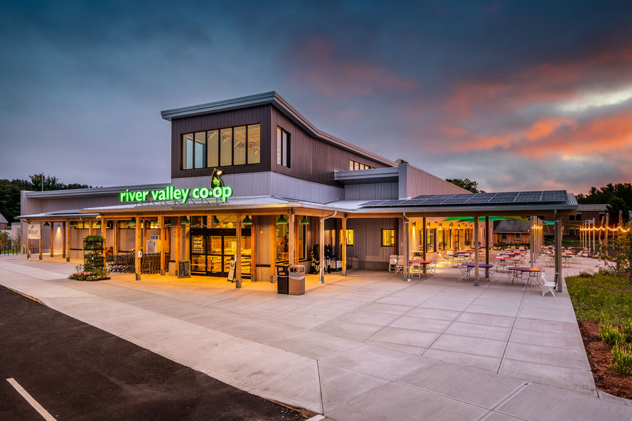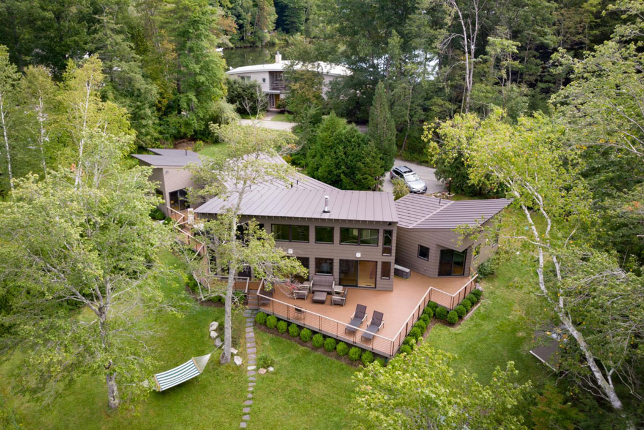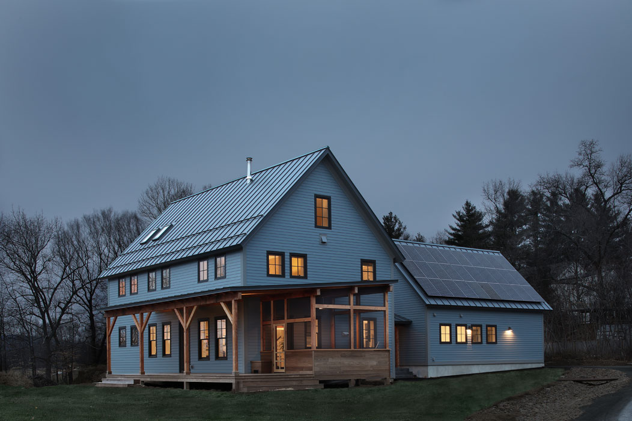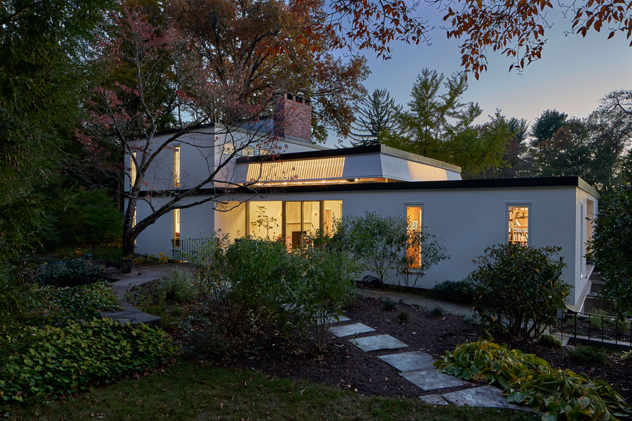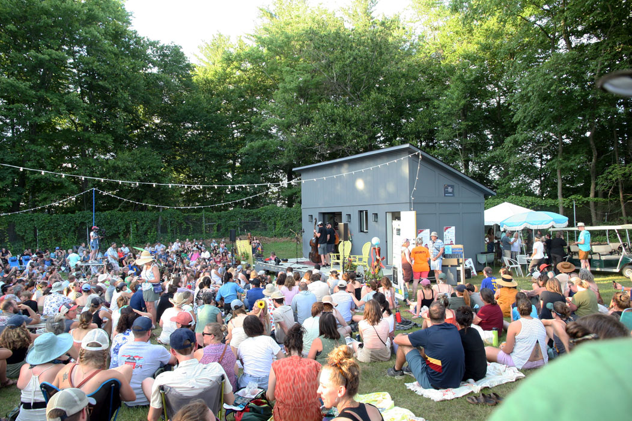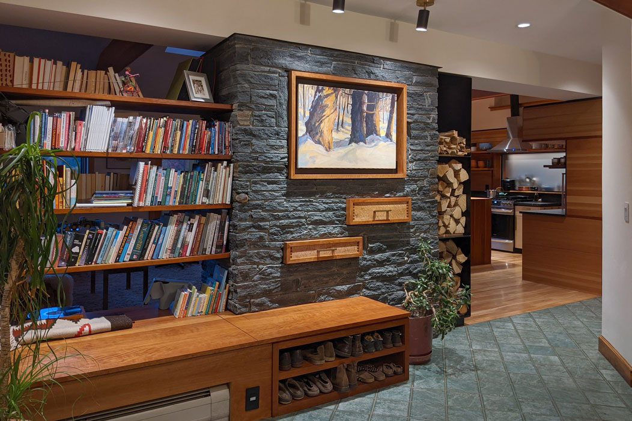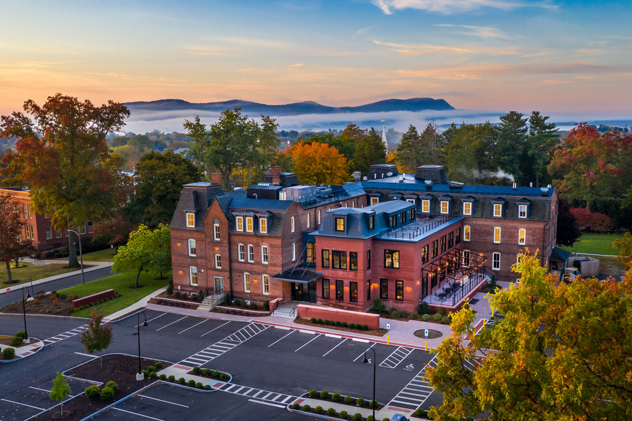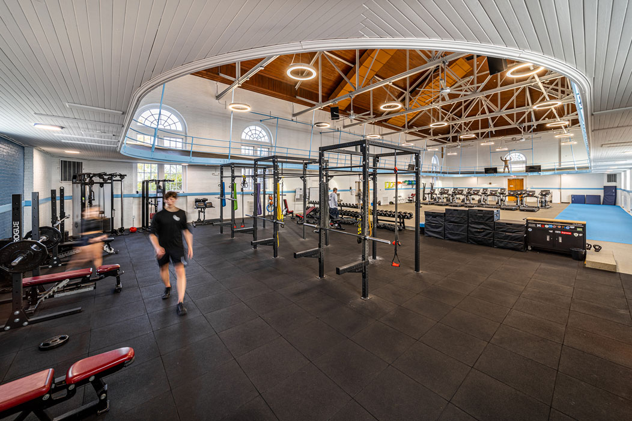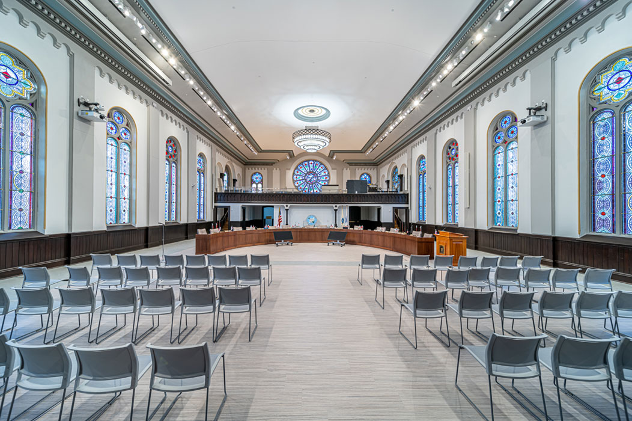WMAIA 2022 Design Awards
HONOR AWARD
truthbox Architects, Providence, RI
1492 Westminster Street is the first multifamily building in Rhode Island built to the exacting passive house standards administered by the Passive House Institute US (PHIUS) (certification pending at time of award submission).
Located on a narrow lot on Providence’s west side that sat vacant for many years, the building combines a ground floor commercial space, ground floor accessible residential unit, and six one-bedroom dwelling units.
Through a combination of a super-insulated envelope, airtight construction, highperformance windows, efficient systems, and smart design the building achieves an expected energy use intensity (EUI) of only 16.7 kBTU/ft2yr. This represents a nearly 75% reduction in operational energy use relative to the national average for multifamily housing.
This project demonstrates how architecture can directly address the urban housing shortage while also advancing critical climate goals.
Photos by Jason Wessel
